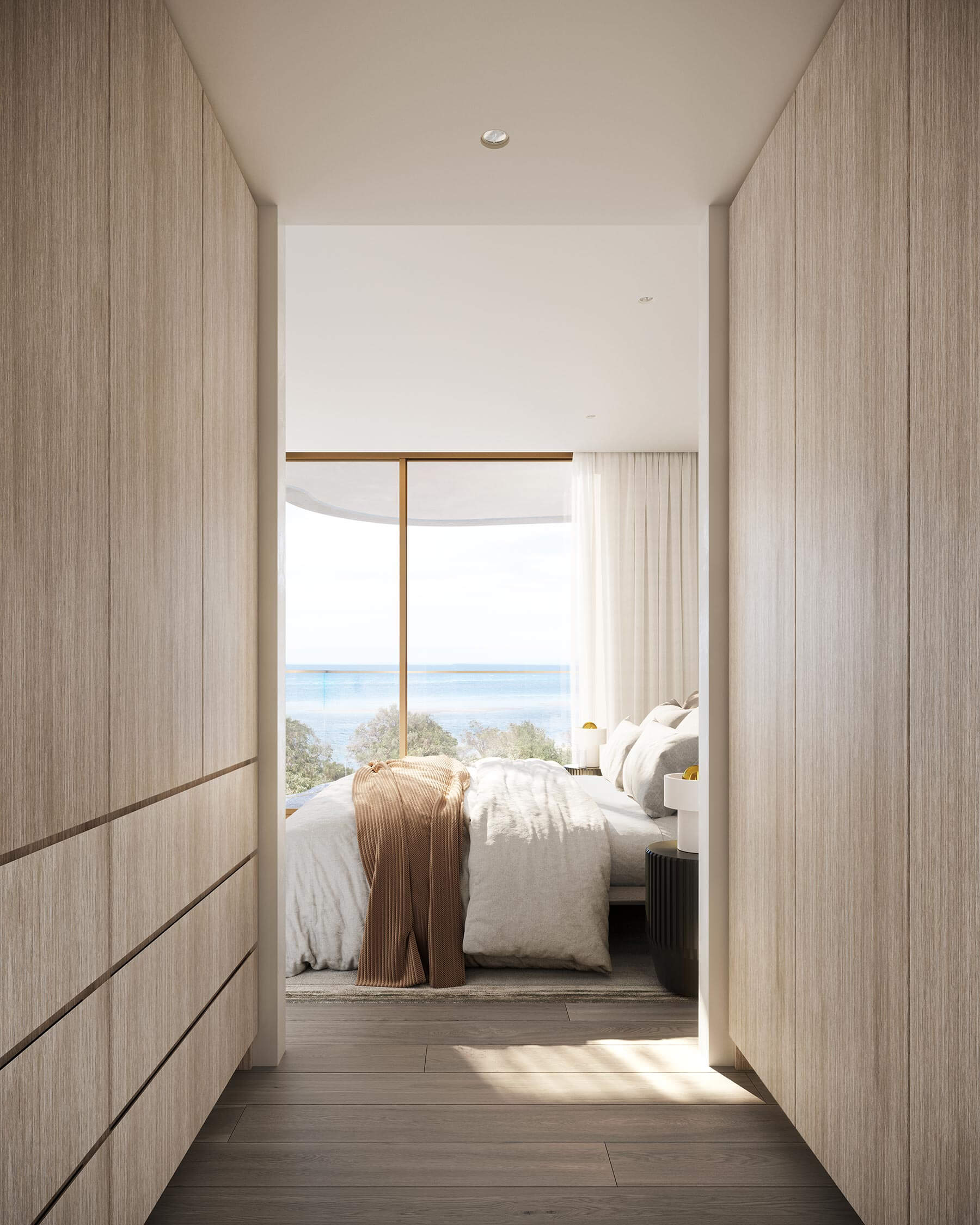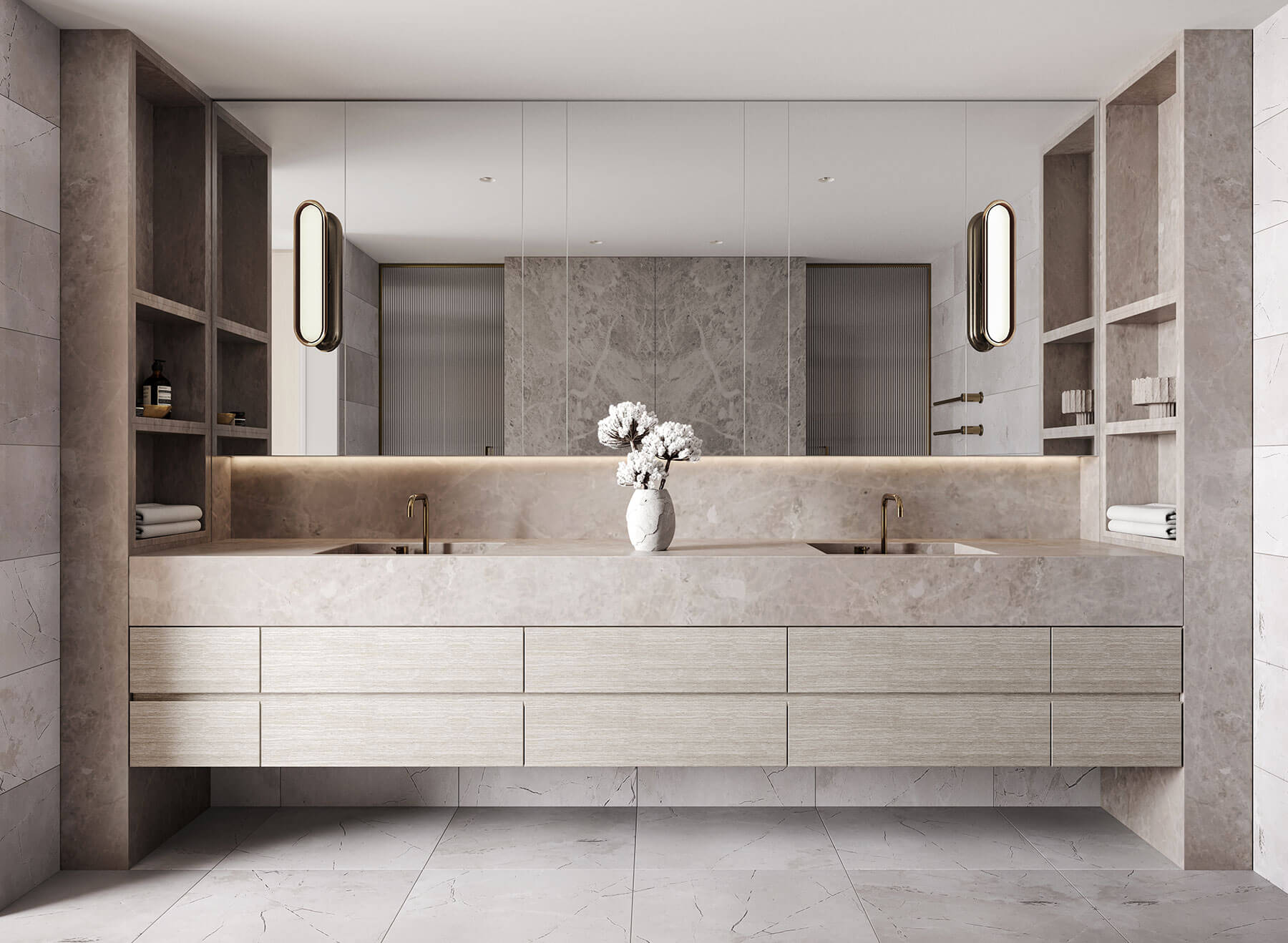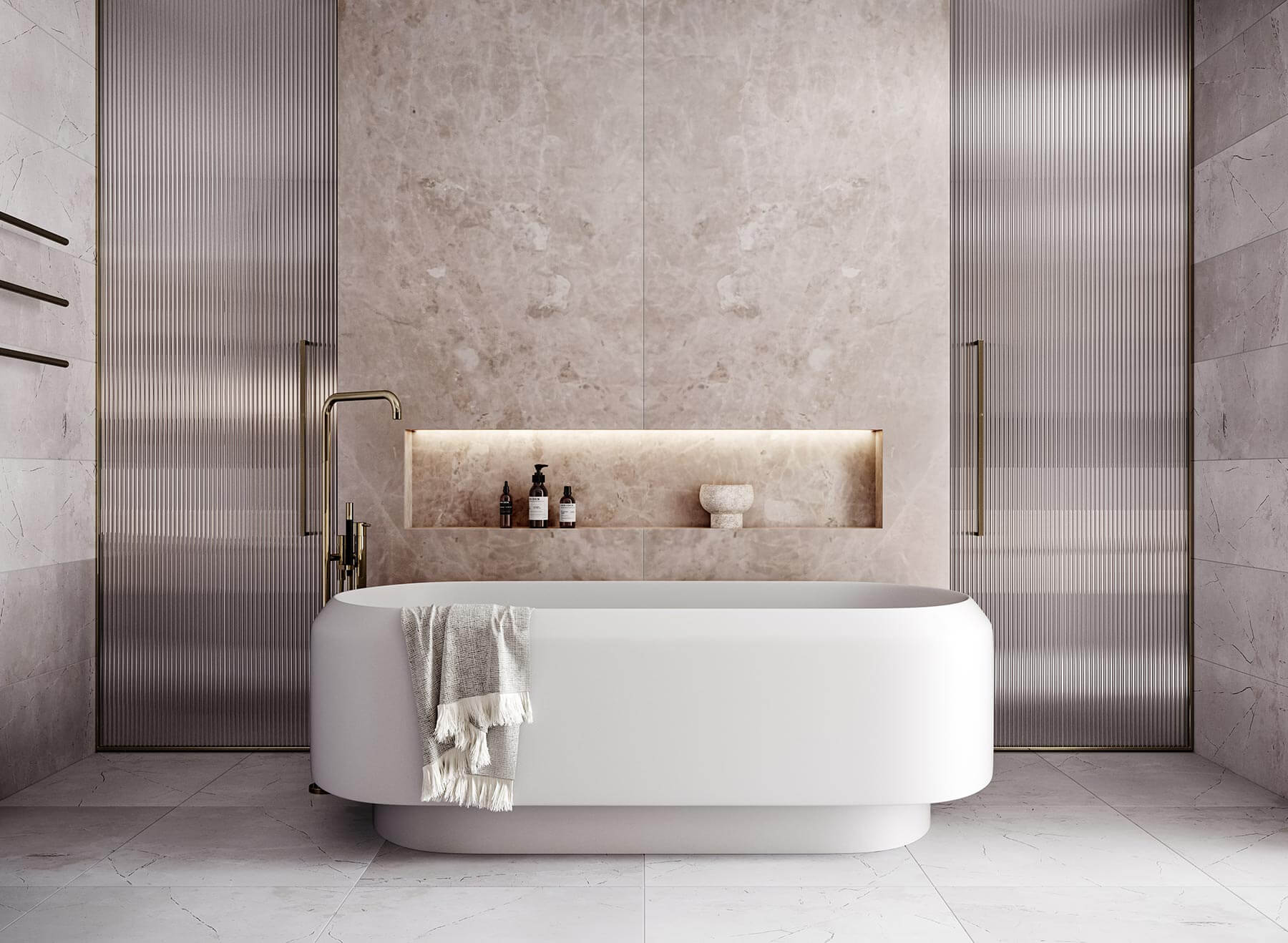On the ocean white shores of Dunsborough
Geographe’s architecture embodies a connection to place, a commitment to quality and an innovative design philosophy.

Drawing inspiration from the coastal surrounds, the materiality of the facade is at once robust and refined – designed to withstand ocean breezes and remain timeless throughout the years.
Brass, timber and finely crafted brickwork come together to create an organic aesthetic whilst the use of light, neutral tones reflects the pearl white shores of Dunsborough Beach. Featuring undulating curves and rounded edges, the unique form of the facade reflects the movement of a wave – establishing a strong connection between the architecture and the landscape. Lush greenery has been integrated into the architecture to bring life and vitality to the facade whilst allowing it to blend in seamlessly with its parkside location. This also creates points of engagement for both residents and the local community.
At ground floor, an expansive and well-appointed retail space will enrich the amenity of the local area whilst creating opportunities for a convenient, community-focused lifestyle. Afforded with expansive balconies and abundant windows, these homes have been designed to capitalise upon magnificent views of Geographe Bay. Enjoy your morning coffee or a glass of wine at sunset as you take in an unrivalled vista of treetops, sand and turquoise waters.


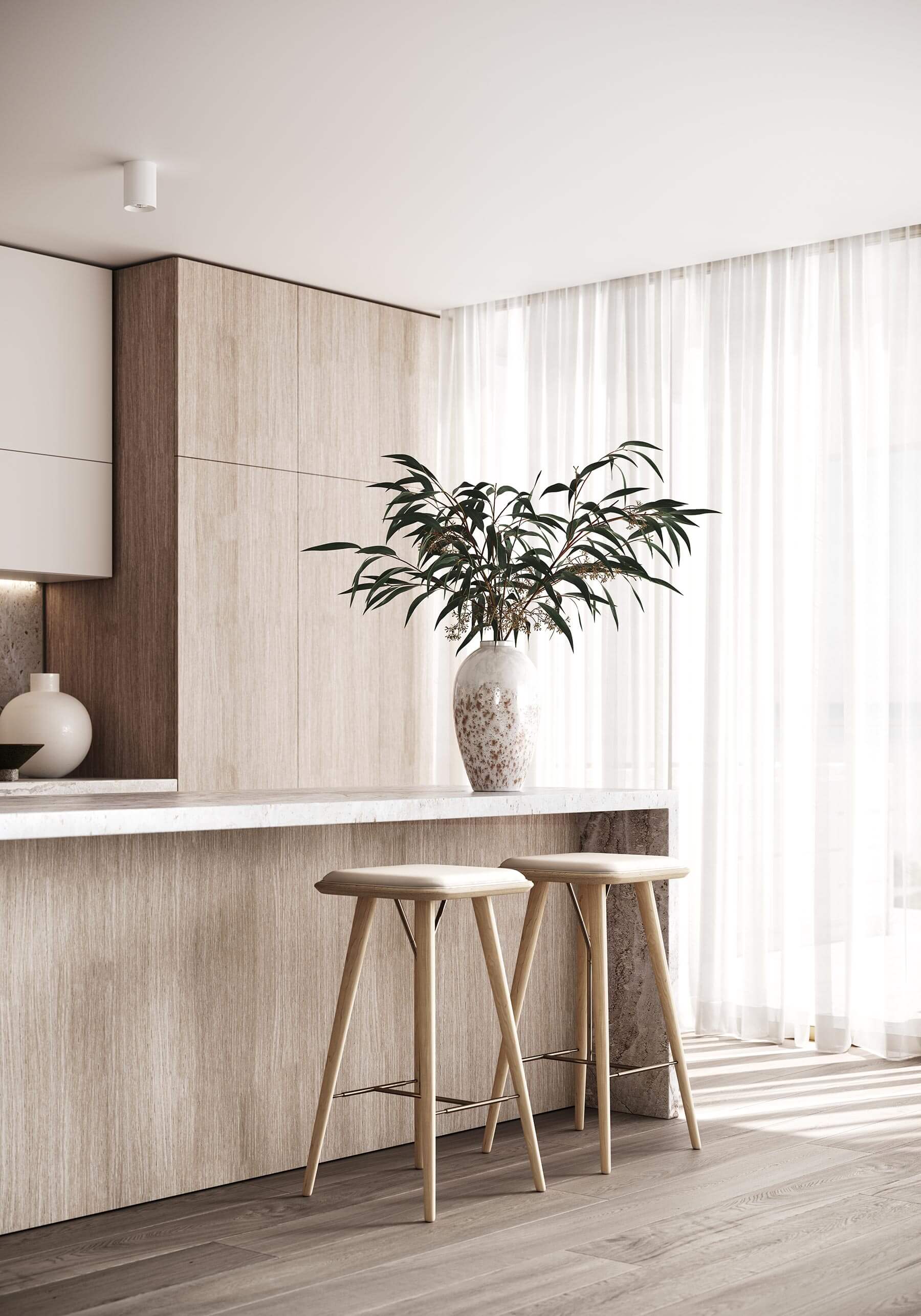
Beautifully curated, expertly designed and flooded with natural light – Geographe’s inviting interior spaces epitomise liveable luxury, flowing on seamlessly from the facade.
In a modern household, the kitchen is undeniably the heart of the home. In addition to being a culinary haven, it serves as a place to congregate with guests, spend time with family or enjoy a cup of tea and some peace and quiet. With this in mind, DMG Architecture have designed a space of harmony and sophistication. Rich, natural finishes adorn every touchpoint, from elegant stone surfaces providing a sturdy workbench to warm timber joinery offering ample storage space. High-end appliances make cooking and cleaning a breeze whilst stylish tapware brings a polished quality to the overall palette.
Flowing on from the kitchen, the open-plan living and dining area offers a retreat for relaxing as well as the perfect entertaining space. Paired with a beautiful reeded joinery feature, a striking stone plinth will become a podium for your most treasured items. Boasting full-height windows and large sliding doors, the living area connects seamlessly to the balcony, collapsing the boundaries between indoor and outdoor living.
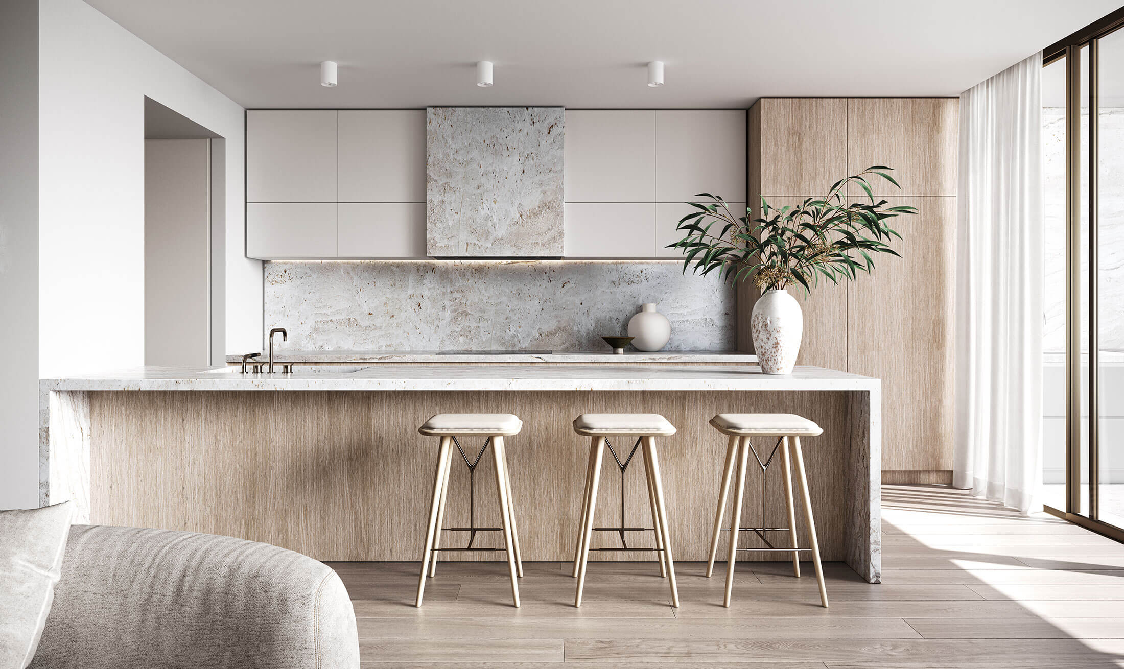
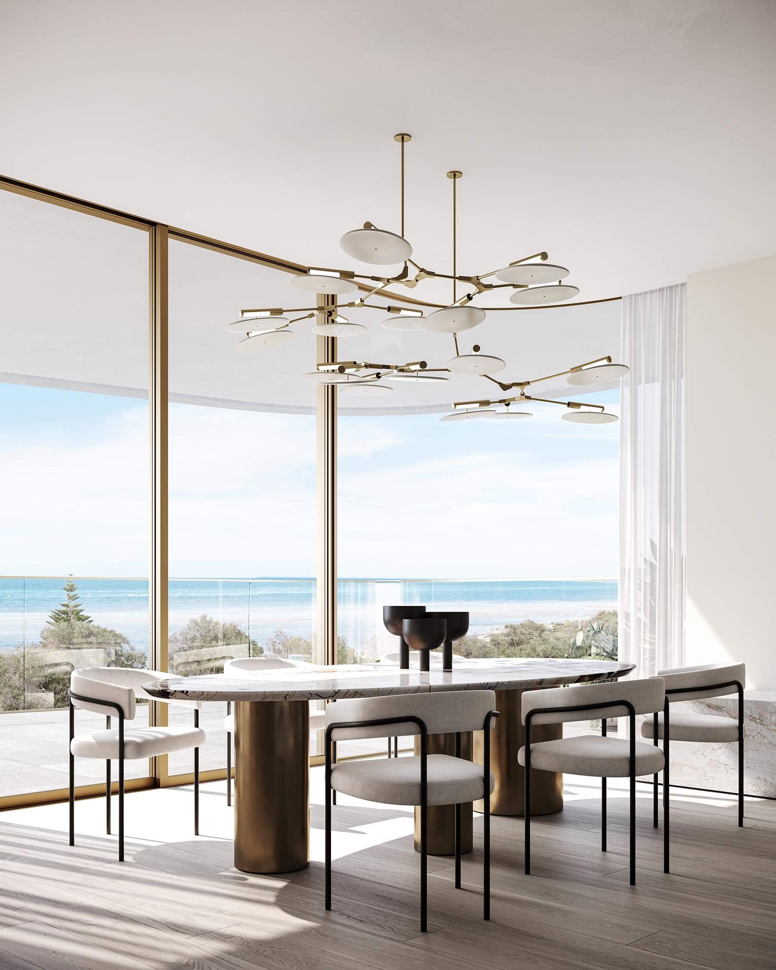
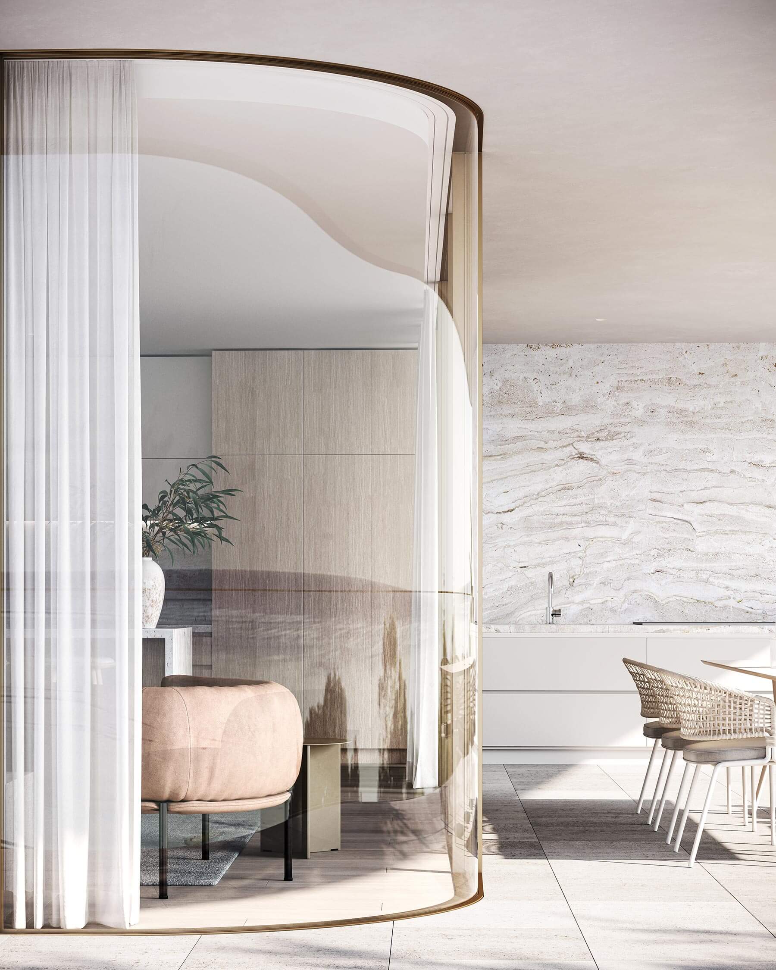
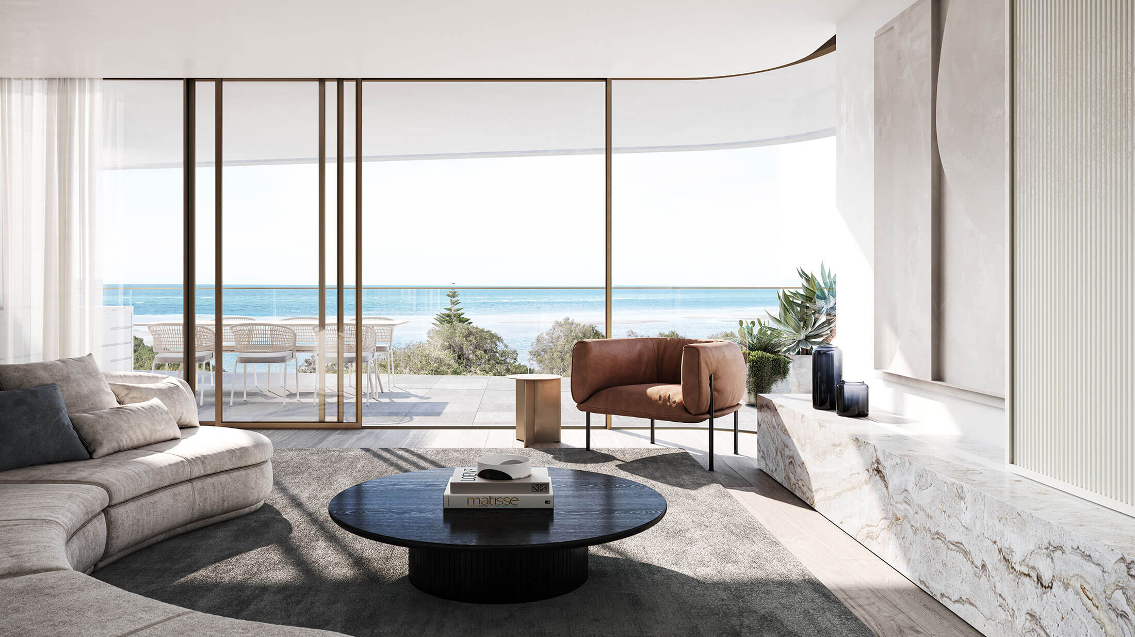
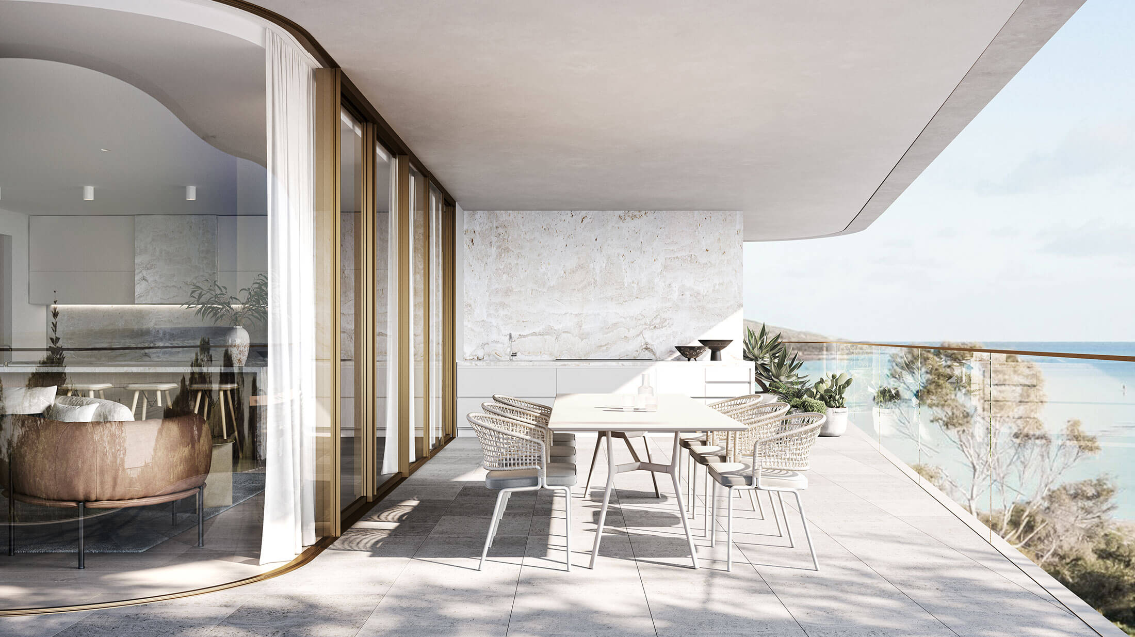
A place of timeless style, enduring comfort and natural serenity, the master suite is the ultimate sanctuary.
Combining plush carpets, warm timber, soft drapery and expansive windows, the master bedroom has been designed to cultivate feelings of comfort. Here, there is the opportunity to wake up to a view of the ocean, everyday. Generous and well-appointed, the walk-in-wardrobe will allow you to organise and display all your garments with plenty of room to spare.
Walk through to the adjoining ensuite, where a selection of high-end finishes work in harmony to create a rich sensory experience – from bronze tapware and fluted glass to striking stone surfaces and textural tiles. With thoughtful storage, an over-sized shower and a spacious free-standing bathtub, this curate space invites moments of tranquility and self care.
